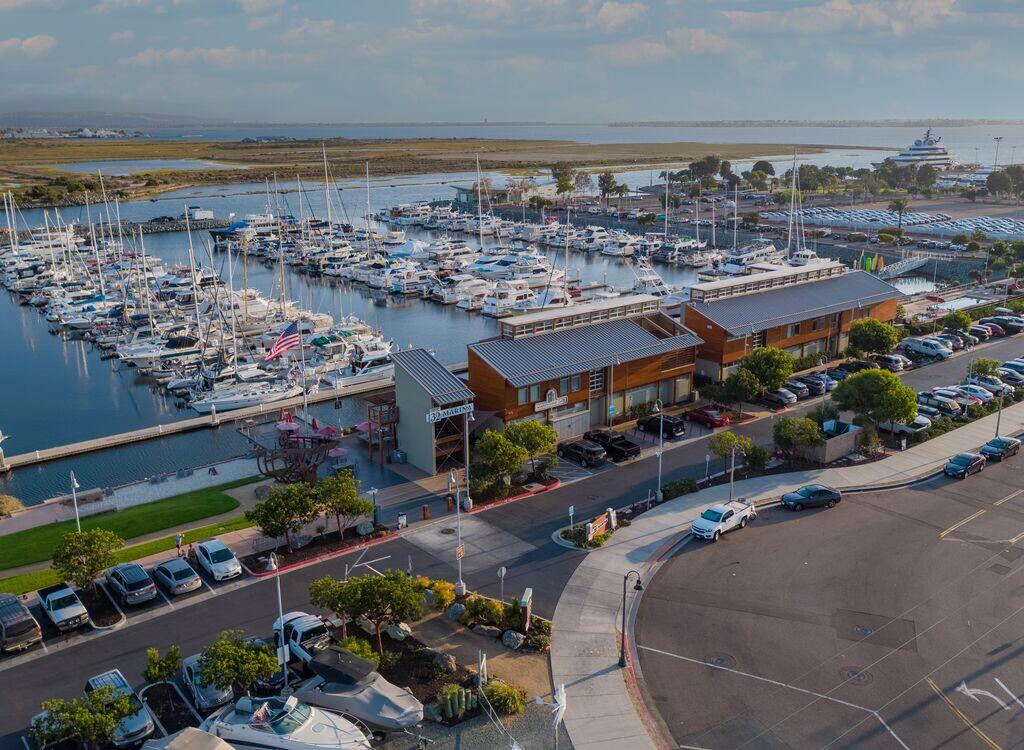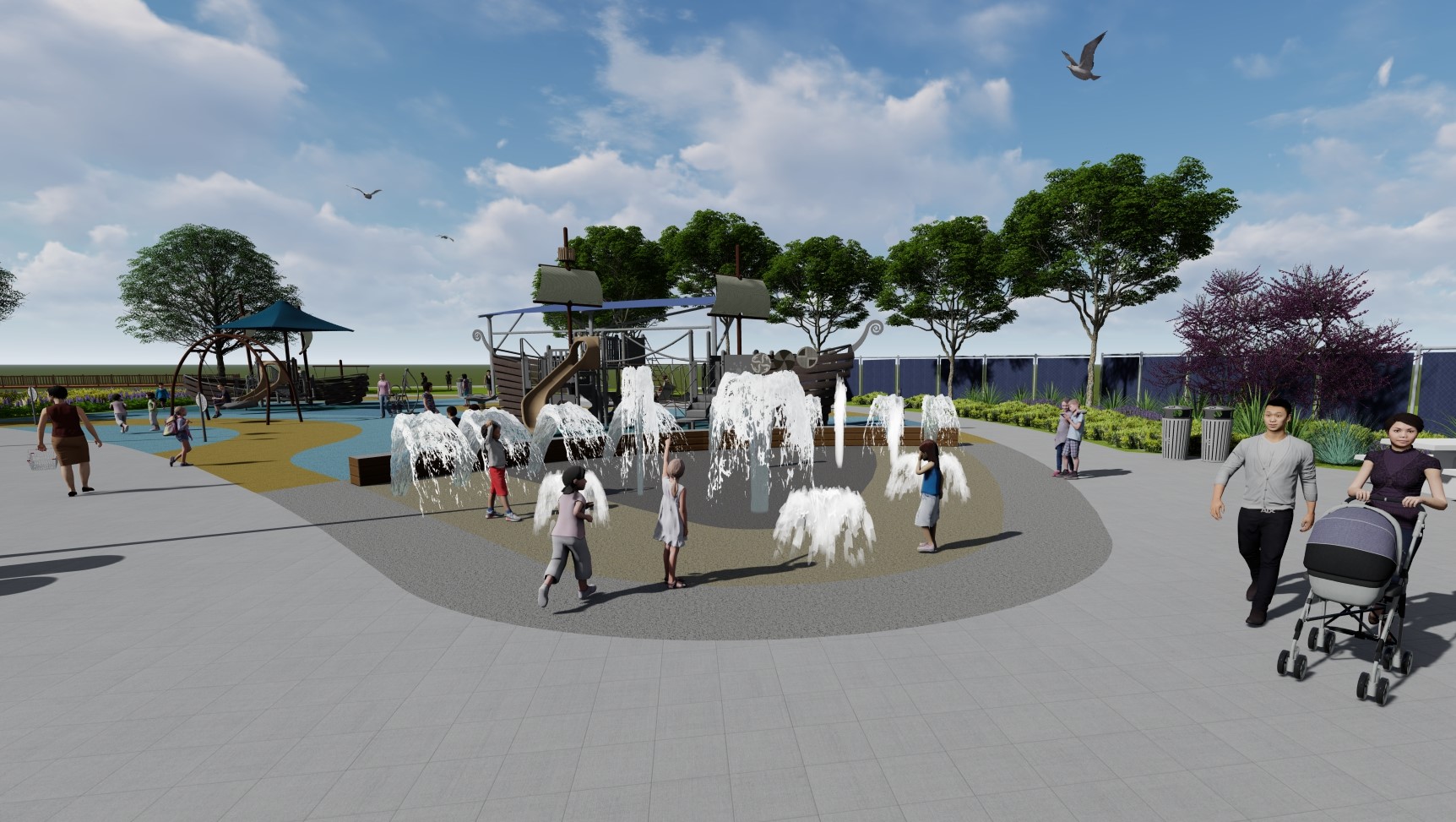National City Bayfront
The National City Bayfront is made up of 273 acres of waterfront land and 167 acres of water and includes includes Pepper Park with a public boat launch and a fishing pier. It also includes a portion of the Bayshore Bikeway, an aquatic center, many pieces of valuable public art, Pier 32 Marina, and the National City Marine Terminal. The National City Marina District refers to the approximately 60-acre area in and around Pier 32 Marina, including Pepper Park.
The Port of San Diego and City of National City are collaborating on the National City Balanced Plan to rebalance land uses in the Marina District. The Port and City are also delivering new amenities in Pepper Park. Learn more about each of these efforts below.
National City Balanced Plan
The Port of San Diego has been working closely with the City of National City, as well as business and community stakeholders, to rebalance land uses for the Marina District – referred to as the National City Balanced Plan, or Balanced Plan – based on public priorities. In December 2025, the California Coastal Commission unanimously certified the National City Balanced Plan Port Master Plan Amendment (PMPA). The next step is for the Board of Port Commissioners to accept the certification. That important milestone will allow the Port and City to begin making progress on projects to expand commercial recreation and maritime uses on the National City Bayfront, unlocking taxes for the City and revenue for the Port. It will also pave the way for additional public access and park space.
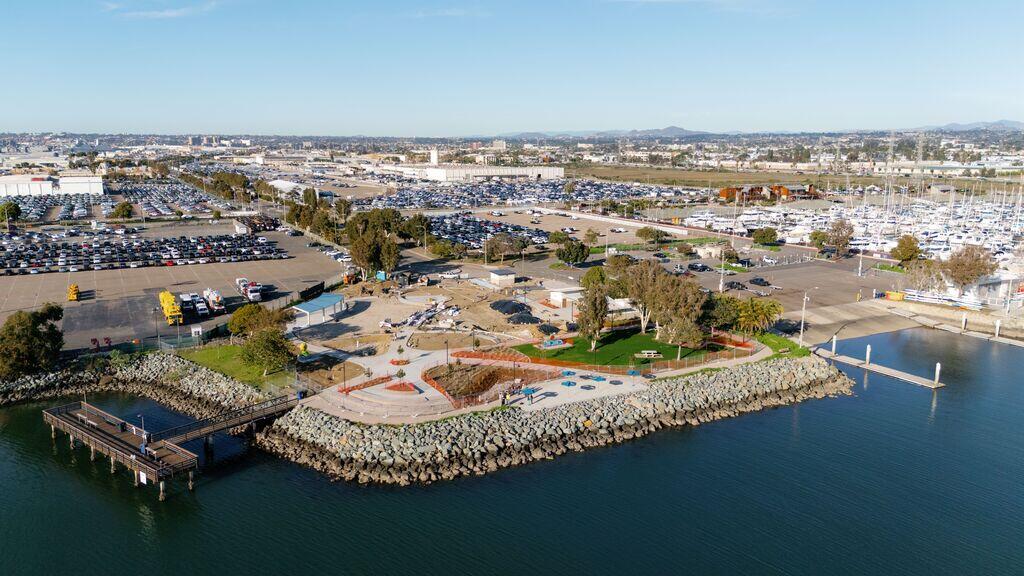
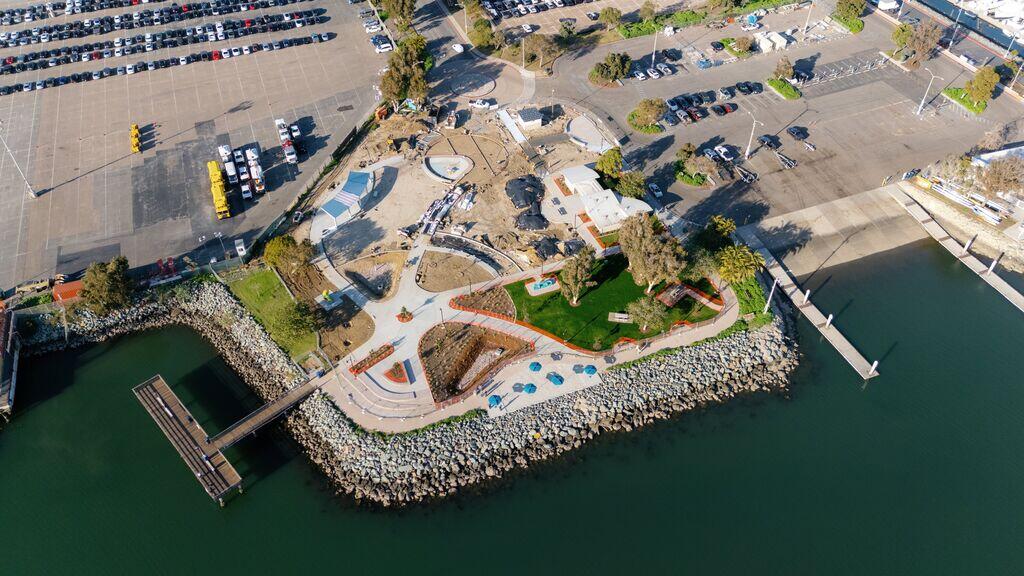
Pepper Park Improvements
Ahead of certification of the Balanced Plan, which makes a future park expansion possible, the Port and partners are investing millions to deliver a new splash pad, playground, and more in the existing Pepper Park.
Pepper Park is an approximately 5.2-acre park located adjacent to Pier 32 Marina. Existing amenities include a boat launch ramp, picnic tables, restrooms, fishing pier, floating boat dock, lawn areas, and the Aquatic Center.
In September 2024 the Port broke ground on the Pepper Park Phase 1 Improvements Project. This marks the first step toward upgrading and expanding recreational amenities on the National City Bayfront that visitors and residents will cherish for years to come.
Pepper Park Construction Schedule
- Construction began in October 2024
- All construction is anticipated to be complete in early 2026
- Phased construction: closures will be done in phases
- Portions of the park will be closed to the public during construction while other parts will remain open.
- The boat ramp, parking lot and the National City Aquatic Center will remain open during construction.
Current Closures
- July 23, 2025 to early 2026 – playground closure for installation of a new and improved playground!
- August 15, 2025 - closures of the park will expand to include the current green open space located at the northwest portion of the park (highlighted in green on the map). This closure will remain in place until construction is completed.
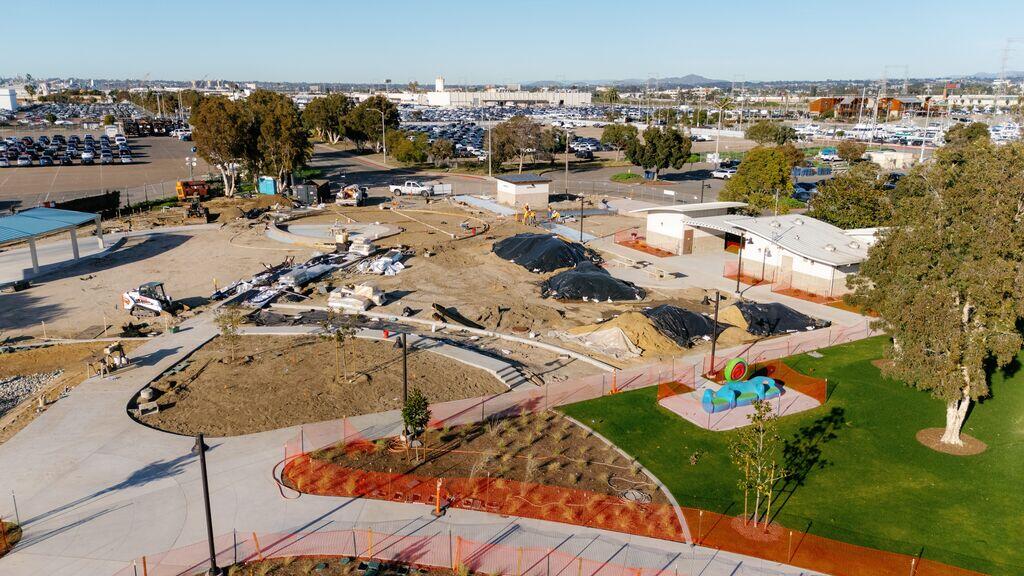
Phase 1 Park Improvements
Phase 1 improvements include upgrades and new amenities in the park’s current footprint, including a new splash pad – the first in any Port park along San Diego Bay (conceptual rendering below), a pirate-themed playground, a perched beach, an overlook/terrace, a hillside play area, as well as an additional picnic area, a new entry plaza, and new lighting, landscaping and hardscaping throughout the park. De Le Fuente Construction is the project contractor.
In June 2024, the Board awarded an approximately $6.1 million contract to De La Fuente Construction and authorized an additional $1.2 million for construction administration and contingency, for a total construction cost of up to $7.35 million. The Port designated $4.35 million in funding received via the American Rescue Plan Act and the State of California’s Coronavirus Fiscal Recovery Fund, plus another $2 million from the Port’s Balanced Capital Program, and $1.6 million in Other Capital Projects funding. Additionally, Austal USA, which is operating a new ship repair facility on the National City Bayfront, contributed $250,000.
The schematic design below depicts the redesigned Pepper Park, including a future planned expansion. The area within the yellow dotted line is the existing park footprint. The area within the orange dotted line is a future 2.5-acre expanded area. The area shaded in blue is where the first phase of improvements is underway.
The redesigned park and first phase improvements identified are a result of multiple rounds of public outreach between 2016 and 2022 resulting in a holistic design of the improvements to the existing park and the park expansion, ensuring a cohesive park space after implementation of the park expansion. The Port, parks design team KTUA, and public relations consultant Nuffer, Smith, Tucker led the award-winning community outreach efforts.
A future 2.5-acre park expansion is contingent upon the availability of additional funding, as well as full certification of the National City Balanced Land Use Plan (Balanced Plan) Port Master Plan Amendment. Future improvements include a flex plaza, an expanded waterside promenade, a new parking lot with a minimum of 23 added parking spaces, new picnic areas, and more.
Timeline & Funding
The current anticipated timeline for Pepper Park Phase 1 improvements and future expansion is as follows:
- October 2024 – Begin construction of initial priority park improvements within current park space
- Early 2026 – Complete initial priority park improvements within current park space
- 2026 to 2029 – Funding and a timeline for future improvements, including park expansion, are to be determined.
If you have any questions, email NCBayfront@portofsandiego.org. If you haven't already, be sure to sign up on our email list to receive updates on the National City Bayfront, including the Pepper Park redesign and improvements.
Bringing Balance to the National City Marina District
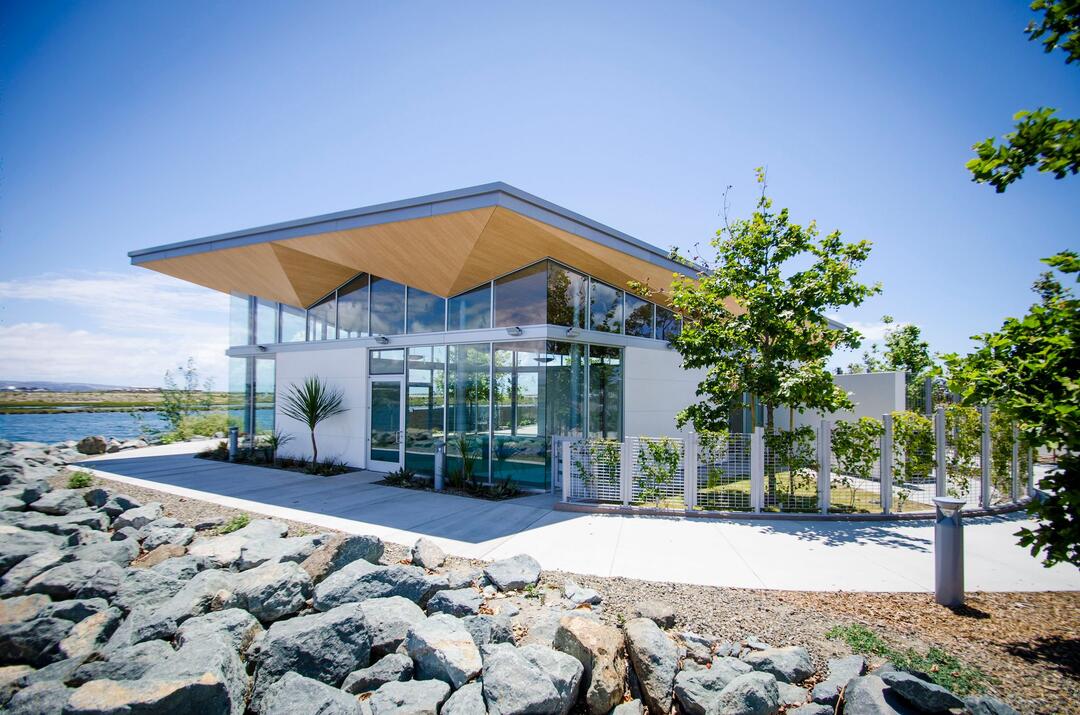
The National City Balanced Plan is a land use plan for the Marina District - an approximately 60-acre area in and around Pier 32 Marina. It is a key asset of the Port of San Diego and is currently designated for three primary purposes:
- Commercial recreation - Pier 32 Marina opened in 2008 with a 250-slip marina and restaurant.
- Maritime - Most efficient auto-processing cargo terminal on the West Coast.
- Public access - Pepper Park has a boat launch, playground, picnic areas and the Aquatic Center, and is near the Bayshore Bikeway.
The Balanced Plan proposes the following:
- Realignment of Marina Way, which will serve as the buffer area between commercial recreation and maritime uses;
- Expansion of Pepper Park by 2.5 acres, or nearly 50 percent (from 5.19 acres to 7.69 acres);
- East-west and north-south public access corridors, with pedestrian, bicycle and visual access; and
- Better configured/more contiguous commercial recreation and maritime uses.
National City Bayfront Projects EIR
The Balanced Plan and the additional project components listed below were analyzed in one comprehensive Environmental Impact Report, and are collectively referred to as the National City Bayfront Projects Environmental Impact Report (EIR):
- Road Closures Project: This project proposes the closure of Tidelands Avenue between Bay Marina Drive and West 32nd Street, and West 28th Street between Tidelands Avenue and Quay Avenue. When combined, these road closures total approximately six acres. The project would increase operating efficiencies through the elimination of certain internal fences, drive aisles, and the bifurcation of terminal operations created by these roads.
- Bayshore Bikeway: This project component will include the permanent alignment of Segment 5 of the Bayshore Bikeway in National City. The alignment is proposed to be generally located between the former railroad right-of-way and Marina Way on the southern end (west of Paradise Marsh), and along McKinley Avenue on the northern end. The route is located mostly on City property, but also traverses a small area of Port property on the south end, northeast of Pier 32 Marina.
- GB Capital Project: This project proposes a recreational vehicle (RV) park, tent sites, cabins, and the ultimate development of up to two hotels with up to 365 rooms, as well as dry boat storage. The project includes ancillary amenities such as, but not limited to, a clubhouse, pool, activity courts, and laundry facilities; as well as in-water improvements such as new dock space.
- Connector Rail Project: This project proposes a connector rail track to connect the existing rail and loop track located on the National City Marine Terminal (NCMT) to additional rail car storage spots at the existing Burlington Northern Santa Fe (BNSF) National City Yard east of the National Distribution Center. The connector rail track would connect the BNSF National City Yard directly to the existing rail loop and loading tracks on the NCMT and would allow for nearby maritime uses to have both rail and rail car storage capacity which would improve efficiencies by allowing maritime uses (e.g., Pasha Automotive Services) to have easier access to empty rail cars at the BNSF National City Yard.
- City Program: This program proposes rezoning two vacant City-owned blocks to allow for the eventual development of hotel, restaurant, retail, and/or other combination of tourist-visitor-serving commercial uses. This program is located in the City, near the intersection of Bay Marina Drive and Marina Way, outside of Port jurisdiction.
Balanced Plan & Pepper Park Timeline
The Board of Port Commissioners directs staff to move forward with preparing a new conceptual land use designation map that will achieve three objectives: add two to three acres of park space to the Marina District, optimize maritime operations, and maximize commercial redevelopment opportunities.
January - Port staff hold Design Charettes with the public to help inform the configuration of land uses in the Balanced Plan. Attendees were also asked what potential park features they would be interested in seeing; that feedback helped inform what was evaluated for the expansion of Pepper Park in the Environmental Impact Report.
April - The National City Marina District Balanced Land Use Plan (Balanced Plan) is presented to the Board. The Board directs staff to proceed with processing an Environmental Impact Report (EIR) and processing of a Port Master Plan Amendment (PMPA), and also to incorporate the National City Segment of the Bayshore Bikeway into the EIR.
October - The Board directs staff to incorporate the GB Capital Project, Connector and Storage Rail Project, and City Program into the EIR and all but the City Program into the PMPA. (Note: A PMPA is not required for the City Program because it is not located within Port jurisdiction.)
February - The Board authorizes an agreement for the preparation of the EIR to be conducted by consultant ICF Jones & Stokes, with the Port, the city of National City, Pasha, and GB Capital sharing the cost of the preparation.
October - The Board authorizes an amendment to the EIR agreement to revise the EIR scope of work, at the request of the City, to also include analysis of full closure and narrowing of Bay Marina Drive between Marina Way and Tidelands Avenue.
May 6: Port held a virtual workshop to get community and stakeholder feedback on potential components/features for future Pepper Park expansion.
September 29: Port staff released the National City Bayfront Projects Draft EIR for a 45-day public review and comment period.
March 23: Port hosts virtual community design workshop for public and stakeholders to provide input on three conceptual designs based on input collected during previous outreach efforts.
April 2: Port and KTUA host pop-up Pepper Park design workshop 11 a.m. – 1 p.m., Saturday, April 2 at Las Palmas Little League (Las Palmas Park)
April 7: Port and KTUA host pop-up Pepper Park design workshop 4 – 6 p.m., Thursday, April 7 at Olivewood Gardens and Learning Center
April 9: Port and KTUA host pop-up Pepper Park design workshop 11 a.m. – 1 p.m., Saturday, April 9 at the Port Aquatic Center in Pepper Park
May 5: Port and KTUA host Pepper Park Community Design Workshop #2 (final design workshop)
November 16: Board certifies the National City Bayfront Projects Environmental Impact Report (EIR) and approves the National City Balanced Plan Port Master Plan Amendment (PMPA).
July 11: Board approves Coastal Development Permit for Phase 1 Pepper Park improvements.
June 18: Board approves construction contract for Pepper Park Phase 1 improvements.
December 10: California Coastal Commission unanimously approves the Balanced Plan PMPA.
Pepper Park Design - Community Workshops & Surveys
As a Port of communities, the redesign of Pepper Park was a team effort – the community, stakeholders, and local leaders all had a role. The Port and parks design consultant KTUA provided multiple opportunities for the public and stakeholders to provide input on the redesign of Pepper Park and its future 2.5-acre expansion. KTUA is a landscape architecture firm with extensive urban park and waterfront design expertise.
- May 24 - June 8, 2022: Design Survey #2
- May 5, 2022: Community Design Workshop #2 (in person)
- April 9, 2022: Pop-Up Workshop at Port Aquatic Center in Pepper Park
- April 7, 2022: Pop-Up Workshop at Olivewood Gardens
- April 2, 2022: Pop-Up Workshop at Las Palmas Little League
- March 30 – April 13, 2022: Design Survey
- March 23, 2022: Community Design Workshop #1 (virtual)
- May 6, 2021: Community Workshop (virtual)
May 5, 2022 Design Workshop Materials (In Person)
March 23, 2022 Design Workshop Materials (Virtual)
Port staff and the KTUA design team took detailed notes and recorded the meeting, collected all the comments and questions in the chat box, and are reviewing all the valuable and thoughtful input. Recordings of the meeting as well as the Q&A (questions asked at the meeting and responses) are below. We are also working to post meeting transcripts.
Workshop Presentation
Workshop Q&A
English Main Session with Breakout 1
Spanish Main Session and Breakout
English Breakout 2
English Breakout 3
English Breakout 4
Workshop Summary & Open-ended Comments
May 6, 2021 Workshop Materials
This workshop was aimed at helping to establish a grand vision for Pepper Park. The design team and participants explored park features and recreation opportunities. The meeting was conducted via Zoom, and was available in Spanish and Tagalog in addition to English, and included an interactive activity to discuss exciting park ideas.
Workshop Videos
Workshop Transcripts
